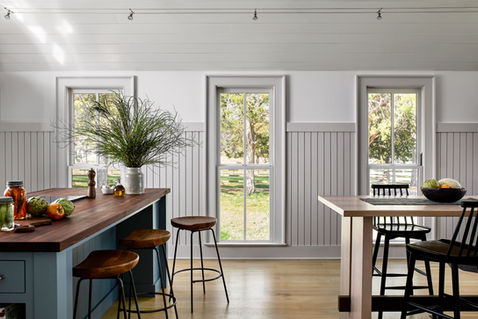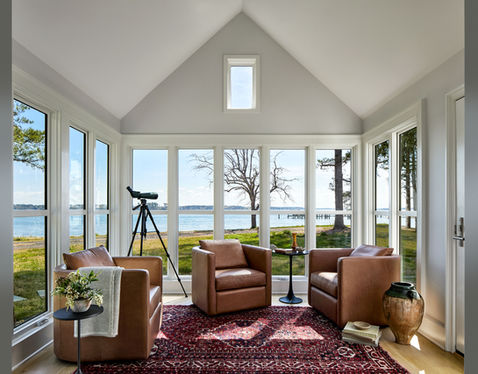
BROAD CREEK GUEST HOUSE

EXTERIOR ARCHITECTURE

INTERIOR SPACES

BEFORE PHOTOS

Styling by Limonata Creative
Photography by Stacy Zarin Goldberg Photography
FLOOR PLAN


WATERFRONT
GUEST HOUSE
This project reimagines a modest two-bedroom waterfront cottage as a welcoming guest house designed for gathering, cooking, and connection. The owners—avid gardeners and enthusiastic hosts—wanted a space where fresh, organic produce from just outside the back door could be shared with family and friends.
At the heart of the renovation is a dramatic vaulted “cathedral” ceiling in the main living area—an airy, light-filled space that celebrates the joy of cooking. The open kitchen anchors the room with generous work surfaces, while a bar and compact wood stove frame the dining area. A new sitting room offers expansive views of Broad Creek, bringing the outdoors in. Natural materials and a soft, light palette let the surrounding landscape take center stage.
The guest suite bathroom offers a serene retreat, featuring soft blue cabinetry, handcrafted tile, and a freestanding tub oriented toward the water. Rooted in rural simplicity, the home’s quiet architecture reflects the owners’ love of hospitality and relaxed entertaining.
Interiors: MPR Architecture
Contractor: West and Callahan
Photography: Stacy Zarin Goldberg Photography
Styling: Limonata Creative
This project was granted a Merit Award from the AIA Chesapeake Bay Chapter in 2025.
This project won the 2025 Qualified Remodeler Design Award: Whole House - Gold



















