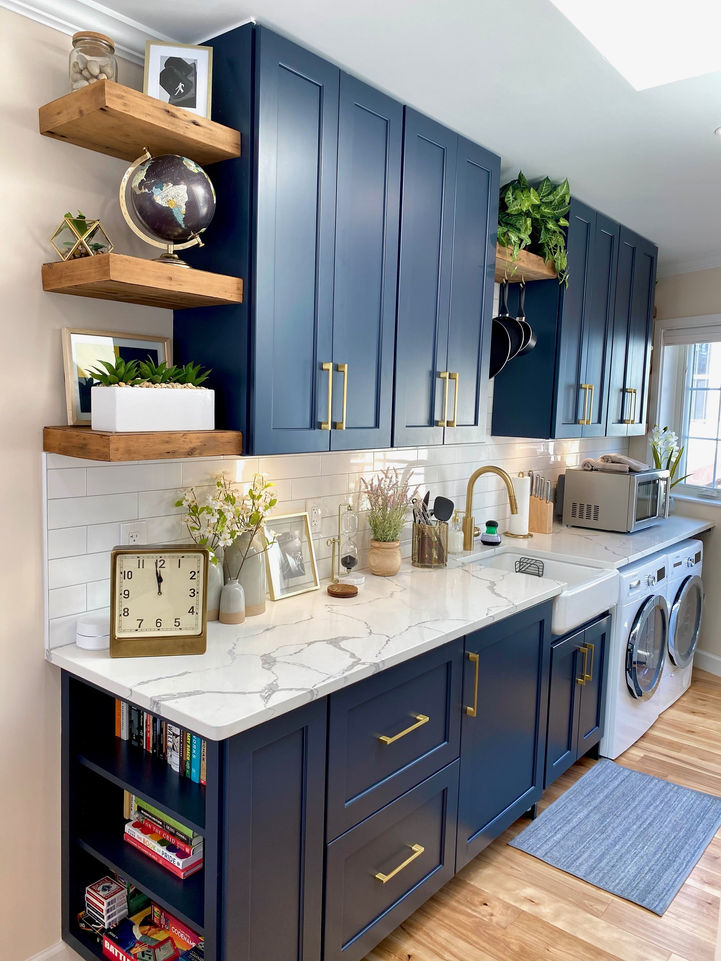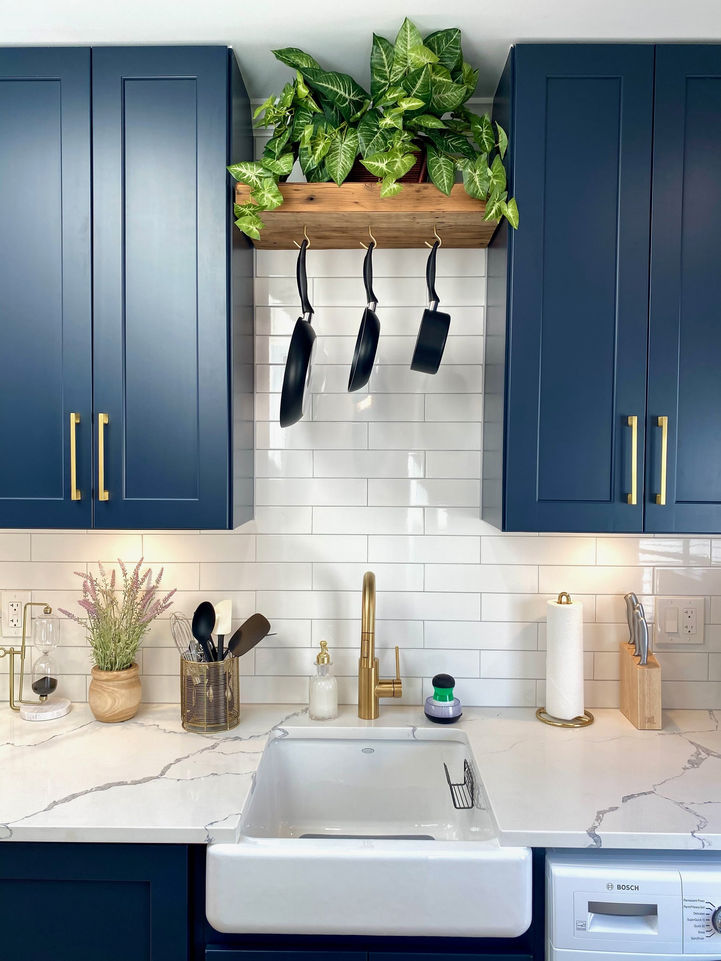
CAPITOL HILL CARRIAGE HOUSE

A PERFECT FIT FOR THE NEIGHBORHOOD
Looking to add a guest suite to the property, this project involved the construction of a second floor to an existing masonry garage at the rear of the lot.
We didn't have to look far for inspiration for this project. Washington's alleys are dotted with historic brick carriage houses, and the second floor addition sought to recreate the classic alley carriage house.
The plan is simple and contains an open studio with large windows overlooking the alley, while a small kitchenette lines the entry. A small, efficient bathroom rounds out the plan. An exterior spiral staircase from the existing rear patio leads the guest to their own second floor retreat.
Located in the Capitol Hill Historic District, the project was reviewed by the District Historic Preservation Review Board. In addition, a Special Exception was obtained from the Board of Zoning Adjustment.
A GUEST RETREAT

ADDITION FLOOR PLAN










