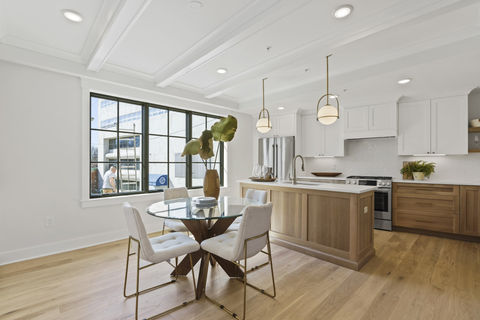top of page

GARRISON DEVELOPMENT

CONTEMPORARY CONDO STYLE
MPR Architecture was engaged by a commercial developer to design a four-unit condo project. The goal of this project was to offer stylish condo living with modern amenities for professional residents.
The upper units included roof decks, creating much sought-after private outdoor space in the DC Metro area.
The interiors featured an open floor plan with discreet spaces for the kitchen, living, and dining areas. Light, bright finishes created a relaxing yet sophisticated feel.
EXTERIOR ARCHITECTURE
INTERIOR SPACES

bottom of page

































