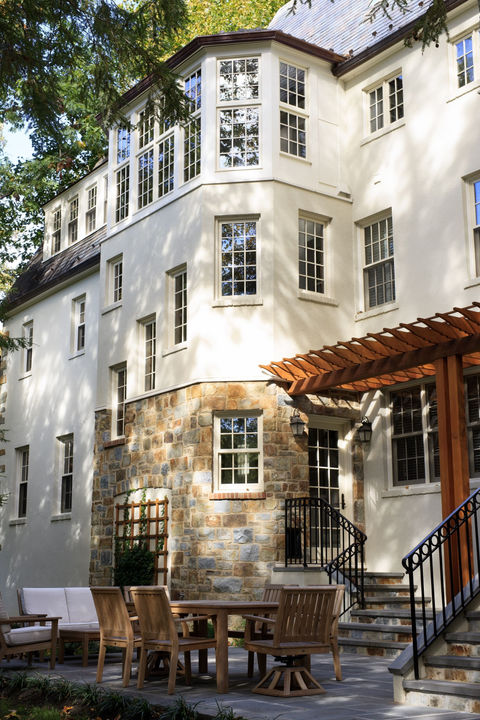
PULLMAN ADDITION

A NORMAN ARCHITECTURAL TRIUMPH
Much like a Pullman train car, this lovely stuccoed, Norman-style home had a narrow footprint. It included several bedrooms off of a thin side hallway.
A new addition was conceived to provided the home with much-needed extra space, including a family room, master bath and closets, a new basement staircase, and expanded basement gym. This project also capitalized on the home's gorgeous sloping lot, reconnecting it to the main levels of the house.
Drawing from Tudor and Norman architectural styles, a new three-story stair hall with clerestory windows was constructed to link the home vertically together and to the rear yard. In addition to the stair tower, a new three-story wing was built to accommodate all of the clients' requests. Stone, stucco, and slate helped to render this Norman project.
EXTERIOR ARCHITECTURE
INTERIOR SPACES
Photography by Stacy Zarin Goldberg Photography
Project completed while Project Architect at Hamilton Snowber Architects.

































