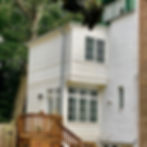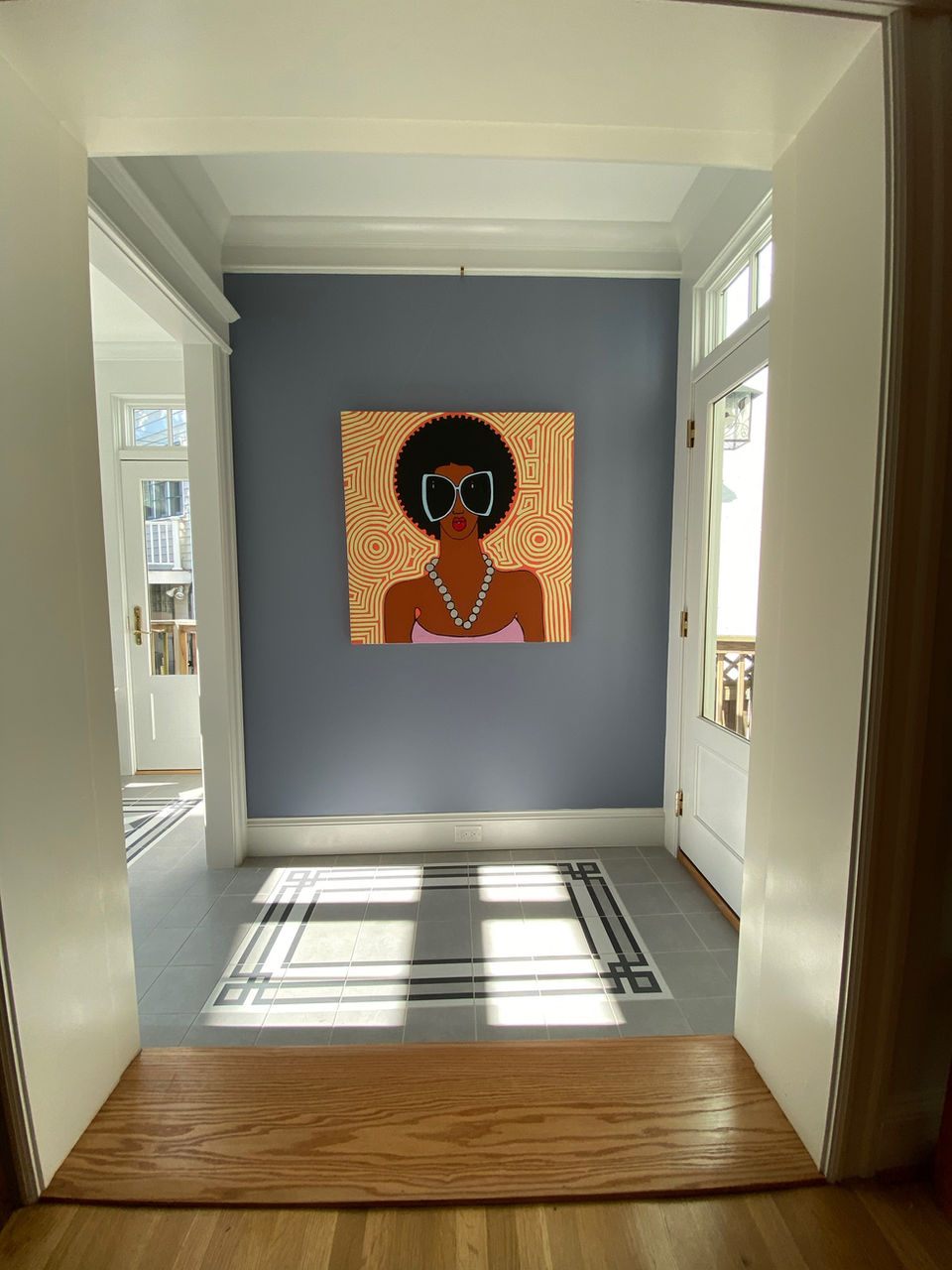
ROCK CREEK PARK PORCH REDO

MAXIMIZING SPACE
This project is the renovation of an existing rear enclosed porch on a stand-alone Wardman townhome on the edge of Rock Creek Park.
The clients wanted to update their first floor with wider openings between spaces to allow for more light, add built-ins, and add a desperately needed powder room.
The existing rear porch was divided into discreet spaces that took advantage of natural light from the east where windows could be installed.
The requisite powder room was hidden. Its placement created an entry niche/art wall for the dining room. In addition, the exterior of the two-story enclosed porch was re-clad in cementitious sidings and trim. The new exterior takes its cues from the original historic sleeping porches that once existed on the home.
The project also included the renovation of an existing bath and the creation of a new jack-and-jill bath on the second level of the old sleeping porch. Meanwhile, on the first floor, the kitchen was opened to the front hall and built-ins were installed in the living and dining rooms.
A SPACE WITH PERSONALITY
EXTERIOR BEFORE & AFTER

BEFORE

AFTER

FLOOR PLAN BEFORE & AFTER

BEFORE





