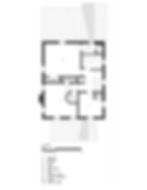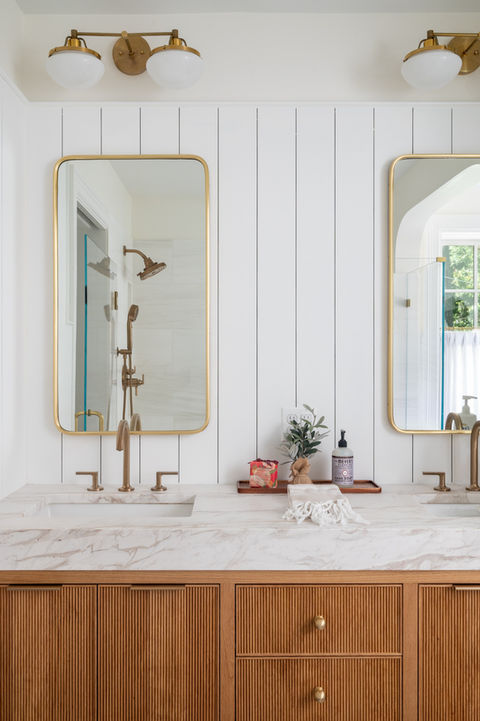top of page

SECOND STORY REDO

PRIMARY OASIS
Clients came to us looking for a second story addition over an existing first floor. This project involved a new primary suite and installing a new set of stairs to the occupied attic which enabled existing bedrooms to be enlarged.
Painted wood nickel gap paneling, white oak vanities and brass accents create a light filled primary bath oasis.
LIGHT FILLED BATH
FLOOR PLANS

BEFORE
AFTER

Interior Design: MPR Architecture
Photography: MW Concepts

bottom of page













